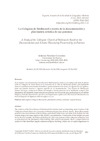Identificador persistente para citar o vincular este elemento:
https://accedacris.ulpgc.es/jspui/handle/10553/77674
| Campo DC | Valor | idioma |
|---|---|---|
| dc.contributor.author | Sánchez González, Antonio | en_US |
| dc.date.accessioned | 2021-02-10T16:26:11Z | - |
| dc.date.available | 2021-02-10T16:26:11Z | - |
| dc.date.issued | 2021 | en_US |
| dc.identifier.issn | 2341-1112 | en_US |
| dc.identifier.uri | https://accedacris.ulpgc.es/handle/10553/77674 | - |
| dc.description.abstract | En el Archivo de la Fundación Casa Ducal de Medinaceli se conserva una interesante serie de planos sobre la Colegiata de Santa María de la Asunción de la villa de Medinaceli (Soria), principalmente alusivos a reformas estructurales del edificio ‒particularmente de la torre y de algunas de sus capillas‒, junto con diseños alusivos a algunos aspectos de su ornamentación. Los duques de Medinaceli, señores del lugar, costearon la fábrica del templo y fueron patronos de la institución colegial. Esta planimetría del inmueble conservada por sus patronos nos ha servido para profundizar en un edificio religioso, bastante desconocido, que tuvo una importancia capital en la villa ducal de Medinaceli y en todo el obispado de Sigüenza entre los siglos XVI y XIX. | en_US |
| dc.description.abstract | The archives of the Ducal House of Medinaceli Foundation hold an interesting series of plans of the Collegiate of Santa María de la Asunción in Medinaceli (province of Soria, Spain). These plans mainly pertain to structural reforms of the building, particularly of the tower and some of its chapels, but also contain designs for some aspects of the church’s ornamentation. Construction of the temple was paid for by the local nobility, the Dukes of Medinaceli, who were patrons of this collegiate institution, and as such preserved the planimetry of the building. This archived planimetry allows a deeper historical analysis of this heretofore largely unknown religious building, which was of capital importance to the ducal town of Medinaceli as well as the wider bishopric of Sigüenza between the 16th and 19th centuries. | en_US |
| dc.language | spa | en_US |
| dc.relation.ispartof | Vegueta: Anuario de la Facultad de Geografía e Historia | en_US |
| dc.source | Vegueta: Anuario de la Facultad de Geografía e Historia [ISSN 1133-598X], v. 21 (1), p. 583-612 | en_US |
| dc.subject | 550601 Historia de la arquitectura | en_US |
| dc.subject.other | Iglesia Colegial | en_US |
| dc.subject.other | Medinaceli | en_US |
| dc.subject.other | Planimetría artística | en_US |
| dc.subject.other | Reformas arquitectónicas | en_US |
| dc.subject.other | Collegiate Church | en_US |
| dc.subject.other | Artistic Planimetry | en_US |
| dc.subject.other | Architectural Reforms | en_US |
| dc.title | La Colegiata de Medinaceli a través de la documentación y planimetría artística de sus patronos | en_US |
| dc.title.alternative | A Study of the Collegiate Church of Medinaceli Based on the Documentation and Artistic Planimetry Preserved by its Patrons | en_US |
| dc.type | info:eu-repo/semantics/article | en_US |
| dc.type | Article | en_US |
| dc.identifier.doi | 10.51349/veg.2021.1.22 | en_US |
| dc.description.lastpage | 612 | en_US |
| dc.identifier.issue | 1 | - |
| dc.description.firstpage | 583 | en_US |
| dc.relation.volume | 21 | en_US |
| dc.investigacion | Artes y Humanidades | en_US |
| dc.type2 | Artículo | en_US |
| dc.identifier.ulpgc | Sí | en_US |
| dc.description.sjr | 0,197 | |
| dc.description.sjrq | Q1 | |
| dc.description.esci | ESCI | |
| dc.description.fecytq | Q2 | |
| dc.description.fecytpuntuacion | 38,28 | |
| dc.description.dialnetimpact | 0,0 | |
| dc.description.dialnetq | Q1 | |
| dc.description.dialnetd | D2 | |
| dc.description.miaricds | 10,0 | |
| dc.description.erihplus | ERIH PLUS | |
| item.grantfulltext | open | - |
| item.fulltext | Con texto completo | - |
| Colección: | Artículos | |
Visitas
64
actualizado el 10-ene-2026
Descargas
69
actualizado el 10-ene-2026
Google ScholarTM
Verifica
Altmetric
Comparte
Exporta metadatos
Los elementos en ULPGC accedaCRIS están protegidos por derechos de autor con todos los derechos reservados, a menos que se indique lo contrario.
